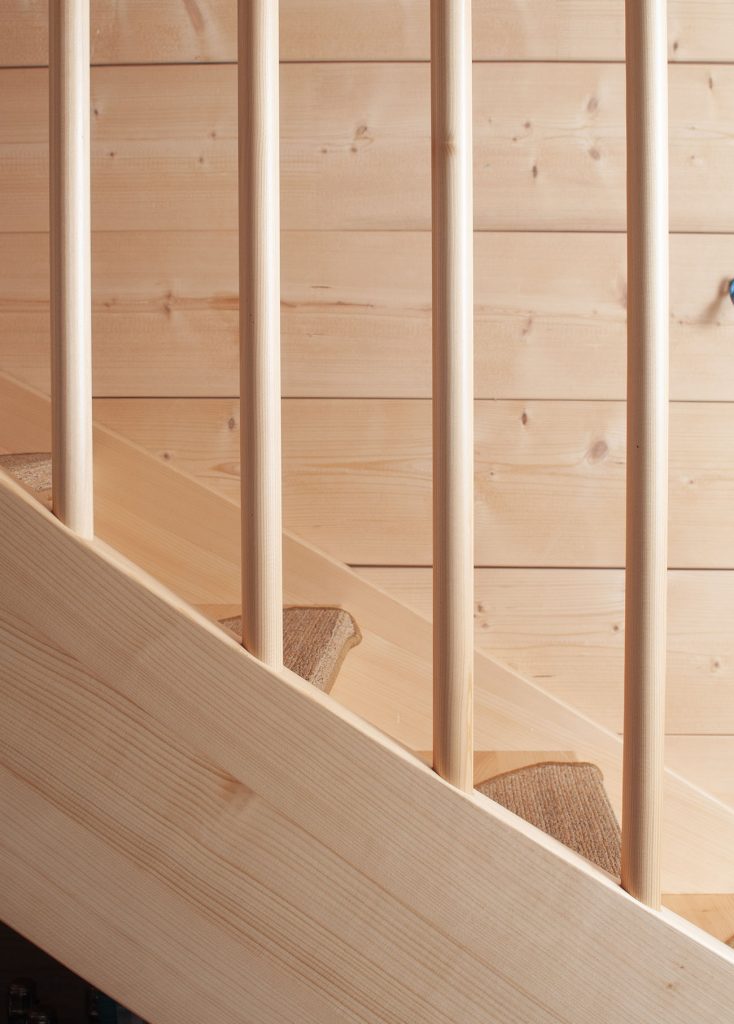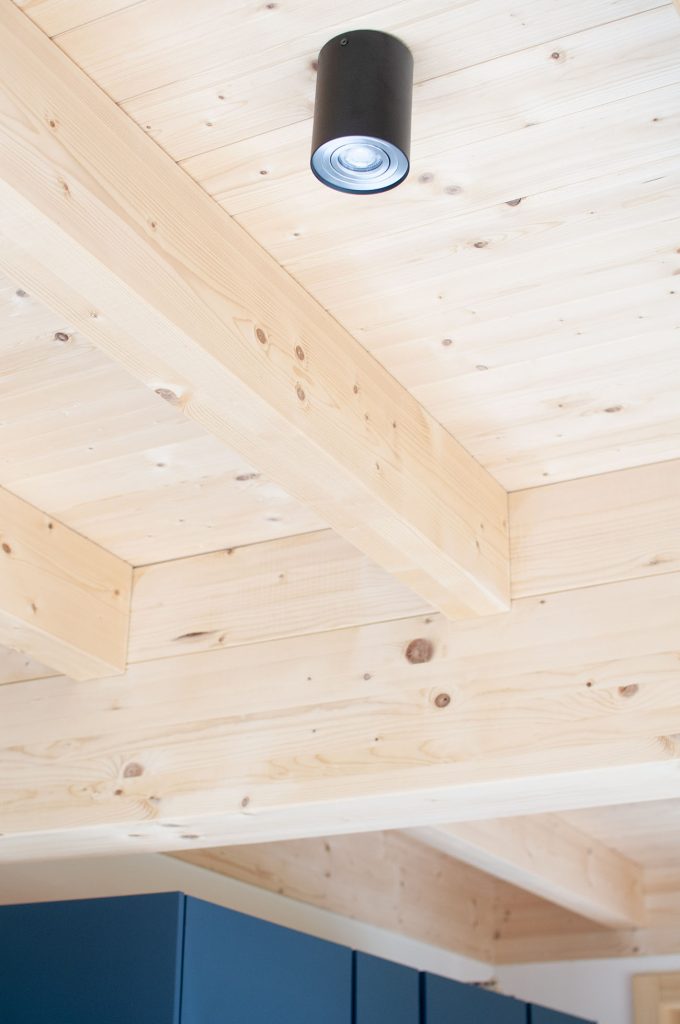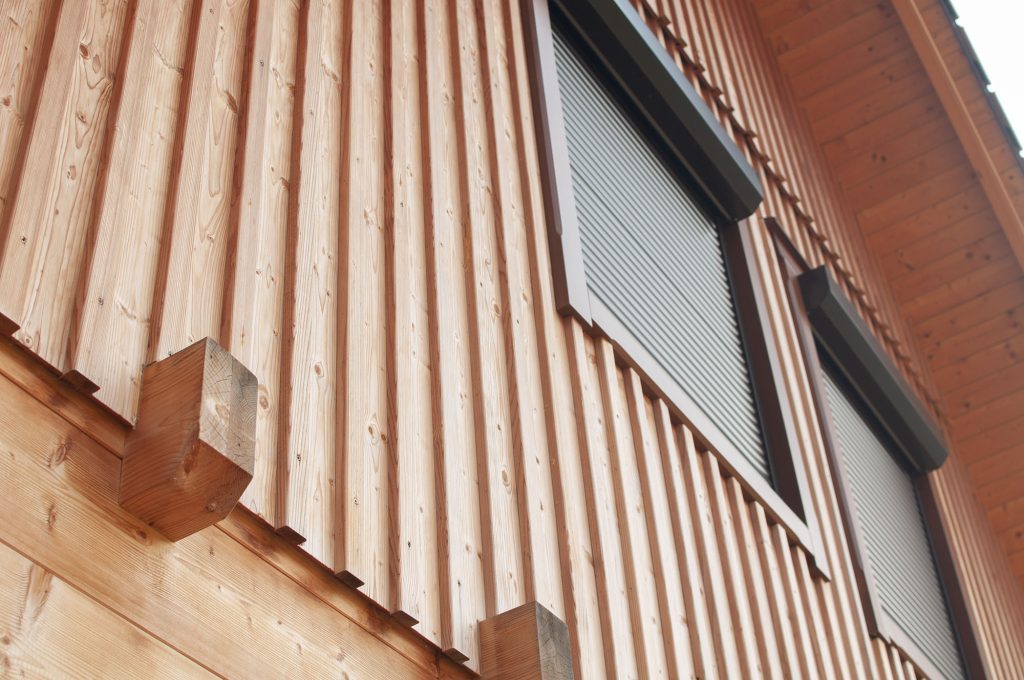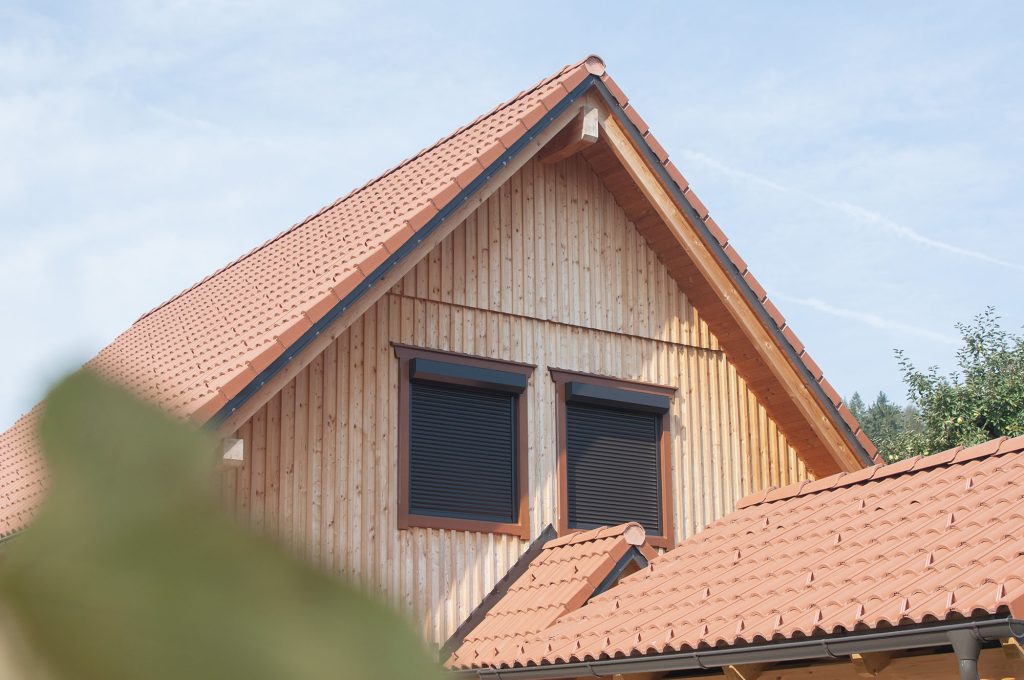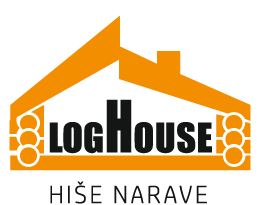Our Loghouse modelhome
Feel it
You will feel and understand our LogHouse sample house best, when you enter. We make that possible, near our company in Gornji Grad. You will be able to walk around the premise of our model house and feel everything it has to offer: a open space for living and cooking that bathes in light and airiness, and individual rooms that offer privacy and shelter.
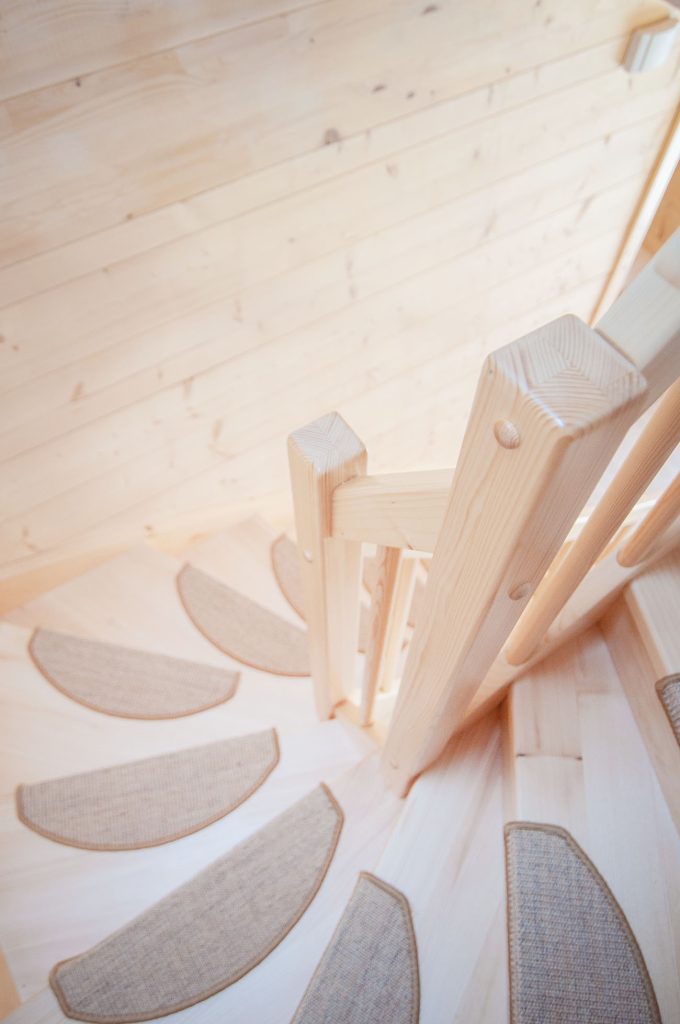
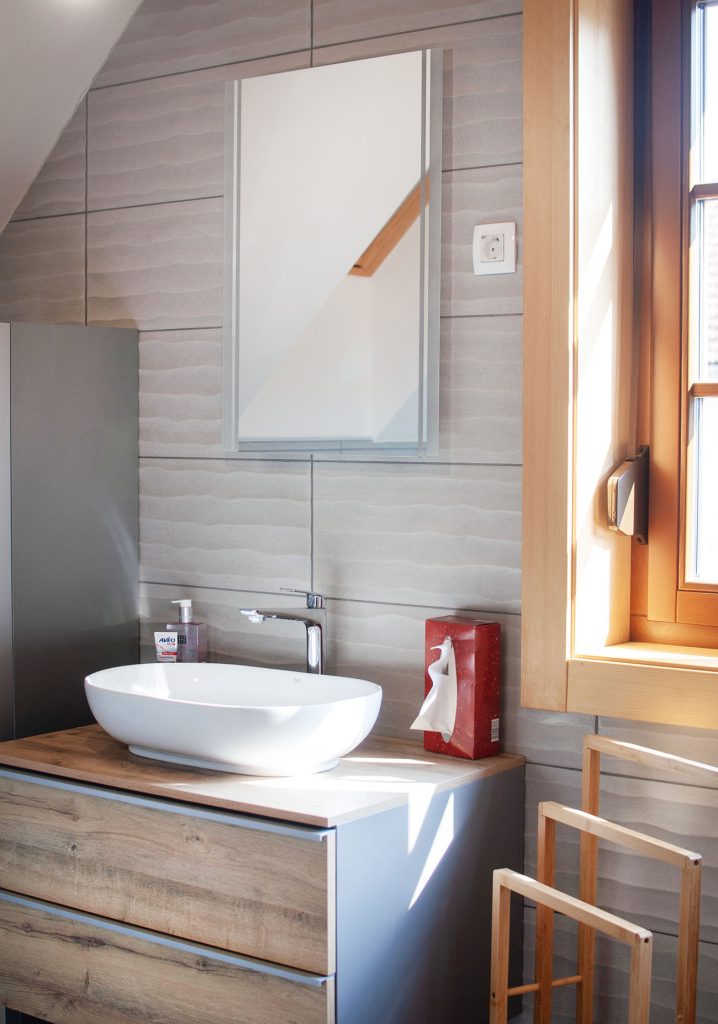
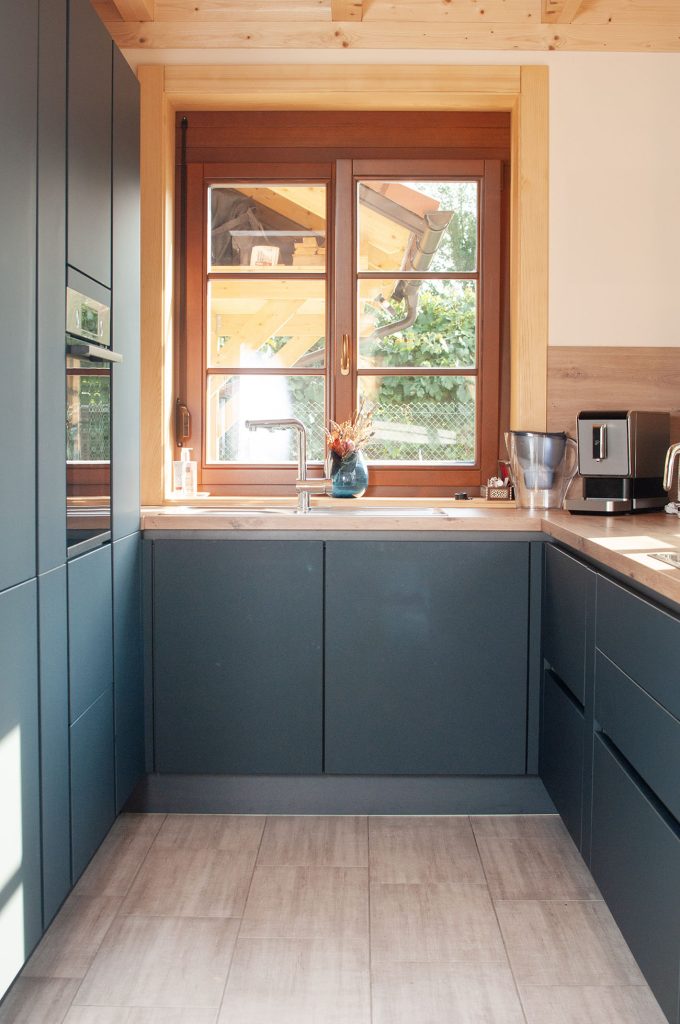
Optimal size
Its size can provide a sustainable, affordable and pleasant stay for a family of four, where each of them finds their own private corner, or for a couple who enjoy a large area while optimizing living and heating costs as much as possible.
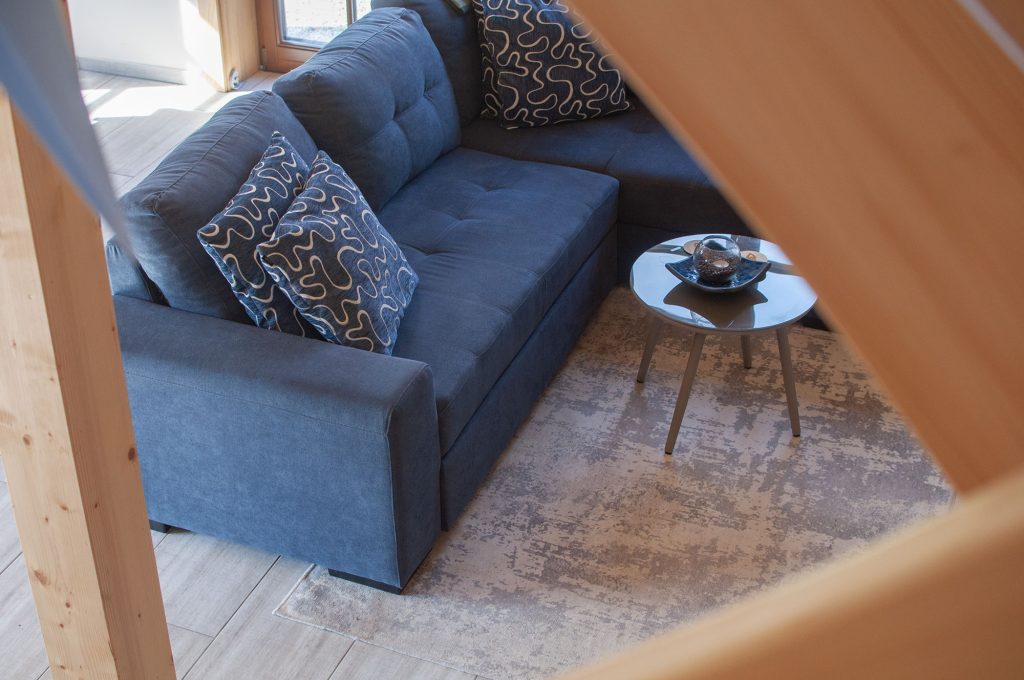
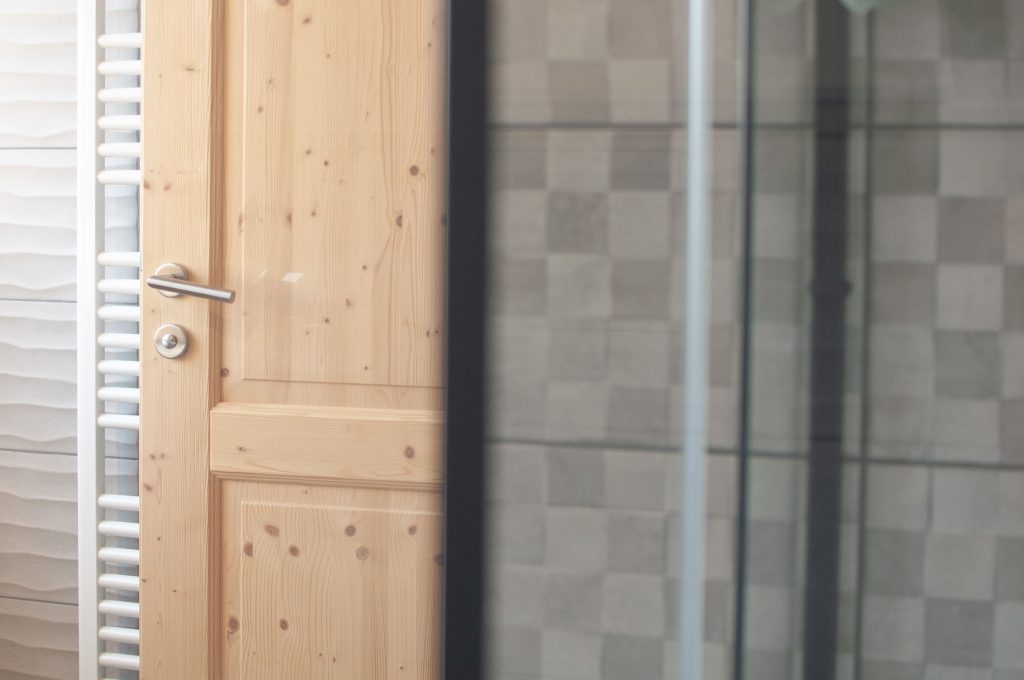
Ground level: 49,3m2
1 / loby: 3,3m2
2 / bathroom utility: 6,5m2
3 / kitchen: 6,5 m2
4 / stairs: 7,6 m2
5 / dining room: 12,8 m2
6 / living room: 12,6 m2
upper floor: 52,3m2
7 / stairs and hallway: 7,3m2
8 / bathroom: 6,7 m2
9 / room A: 12m2
10 / room B: 15m2
11 / room C: 11,3m2
total: 101,6m2
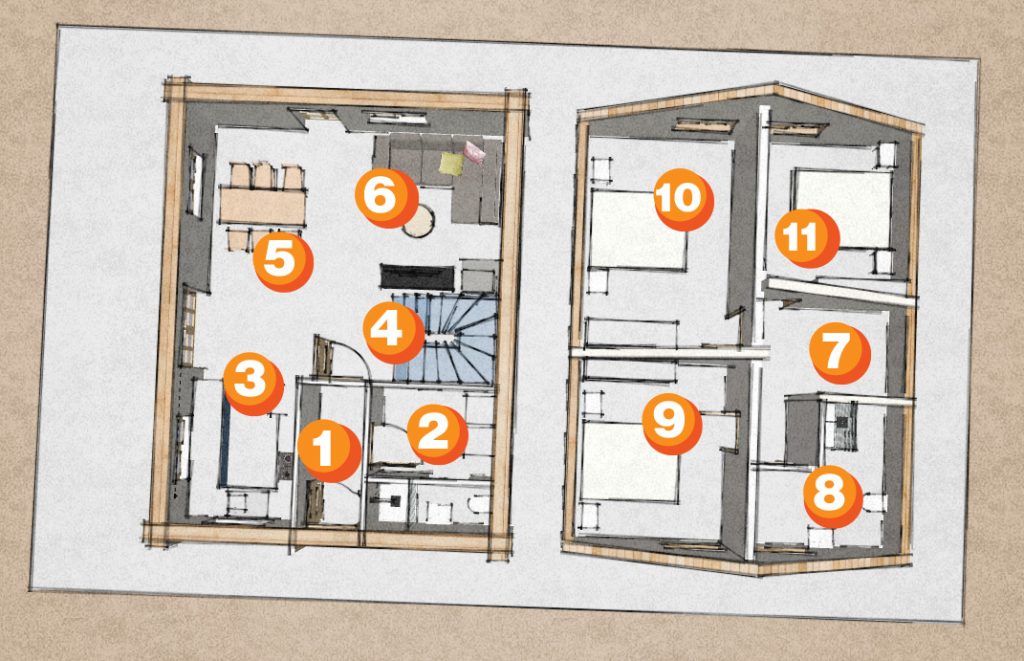
It inspires!
Our model house will tell you whether you want and need less or more space for yourself. The plans of your potential dream home will then be adjusted accordingly.

