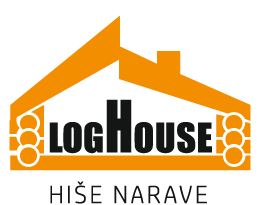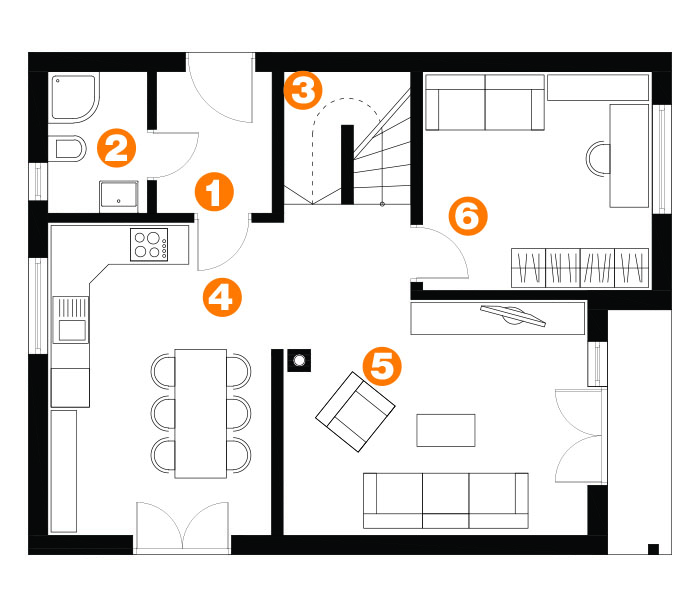Loghouse
DANA
Meet Dana. A loghouse with timeless shapes and simple lines that offers space for a family of four.
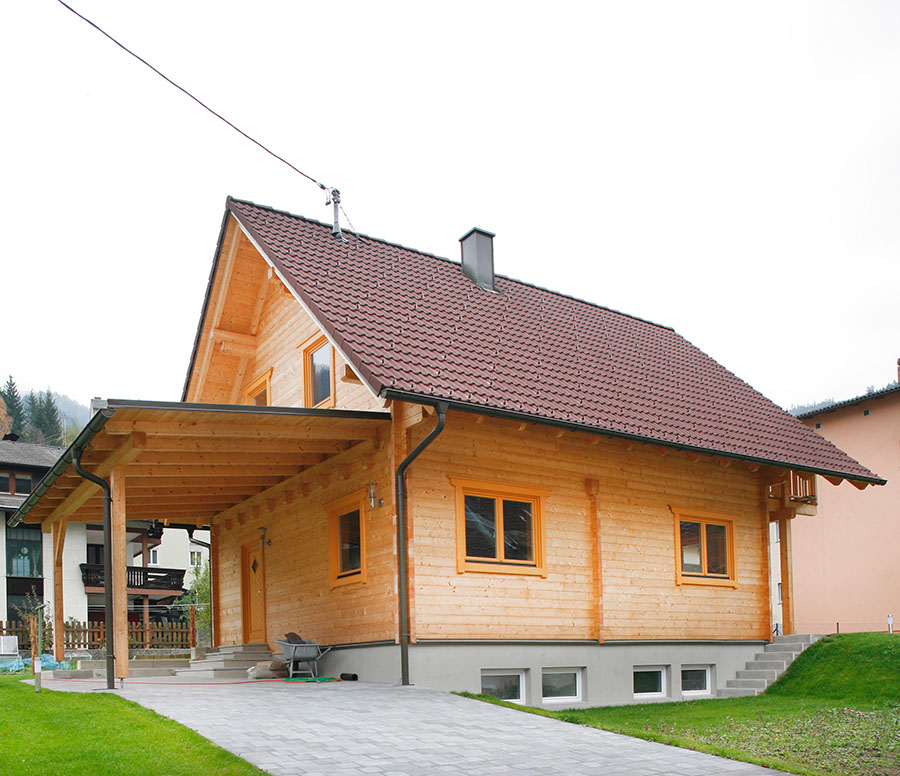
You can also add an integrated carport.
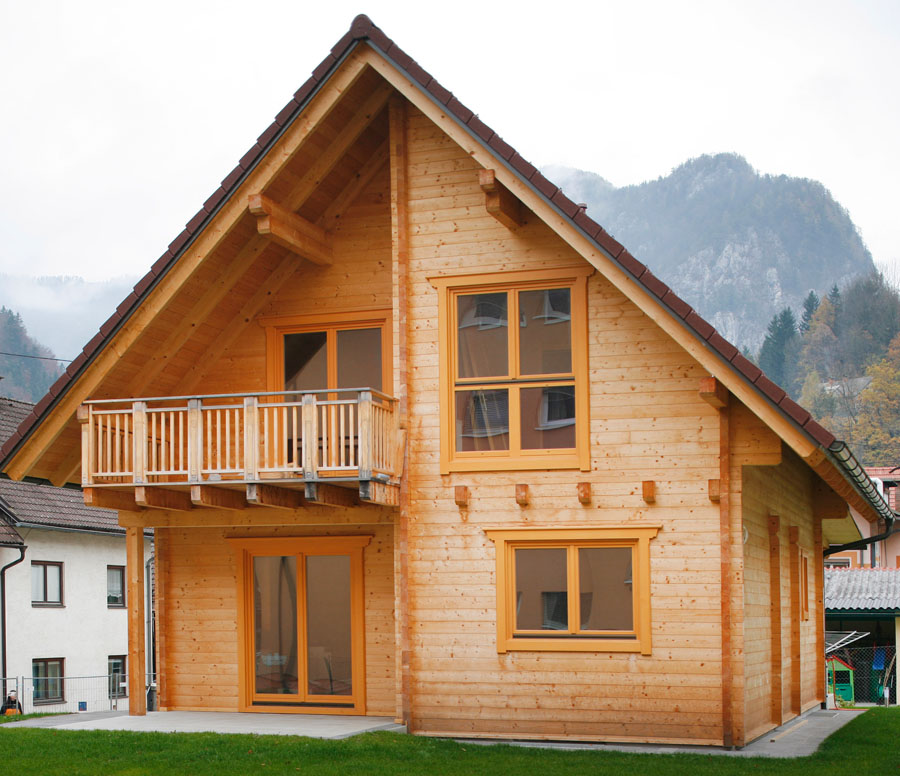
The offset of the wall creates a pleasant corner on the terrace and the balcony, protected from wind and rain.
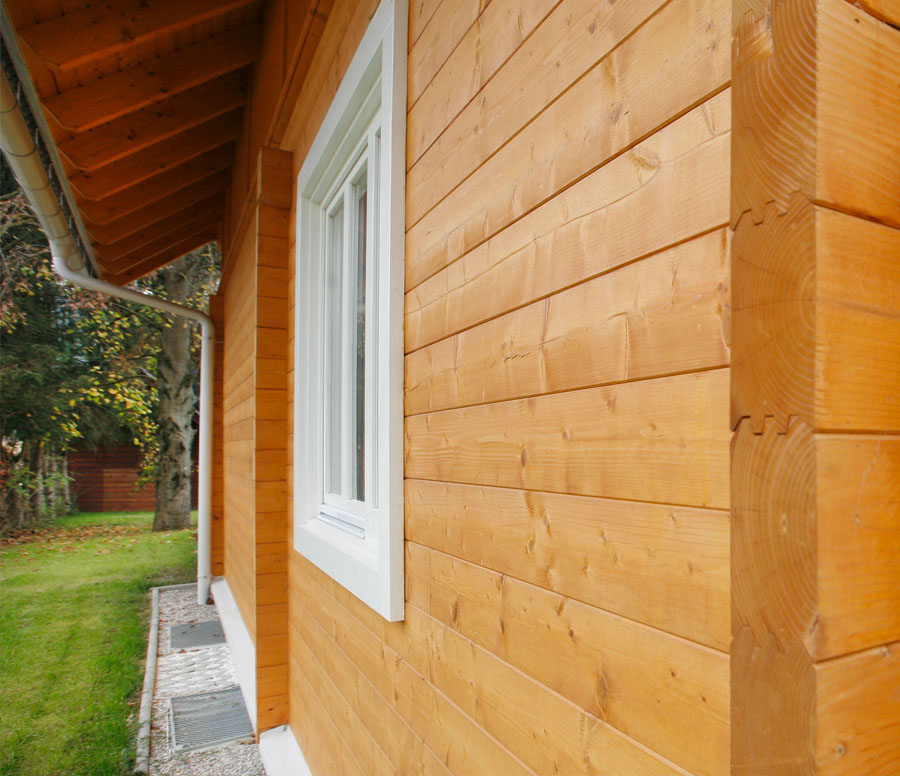
The warmth and robustness of the wooden exterior walls.
Basic information
Outer dimensions: 10,0 x 7,8 m
Height: 7,4 m
Roof pitch: 40 degrees
Building surface: 78,0 m2
Usable groundfloor surface: 60,77 m2
Usable second floor surface: 58,86 m2
Total usable space: 119,63 m2
Knee wall: 90 cm
would you like to receive an informative offer for our loghouse Dana?
You can order the loghouse Dana in 3 different phases: 1. CONSTRUCTION PHASE, 2. STANDARD PHASE, 3. TURNKEY PHASE. Contact us for an informative offer and pricing: info@loghouse.si or call us: 08 205 84 91
YOUR WISHES, YOUR HOME!
Individual design of the house does not mean a higher price or a longer construction process. But it means a quality home adapted to your needs. Write or call us and we will arrange a meeting where you will entrust us with your wishes.
