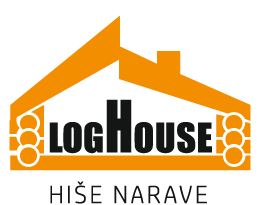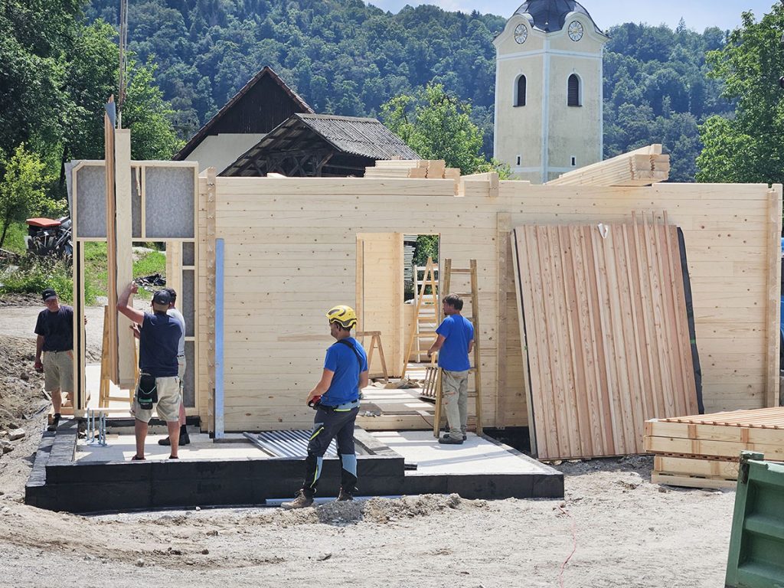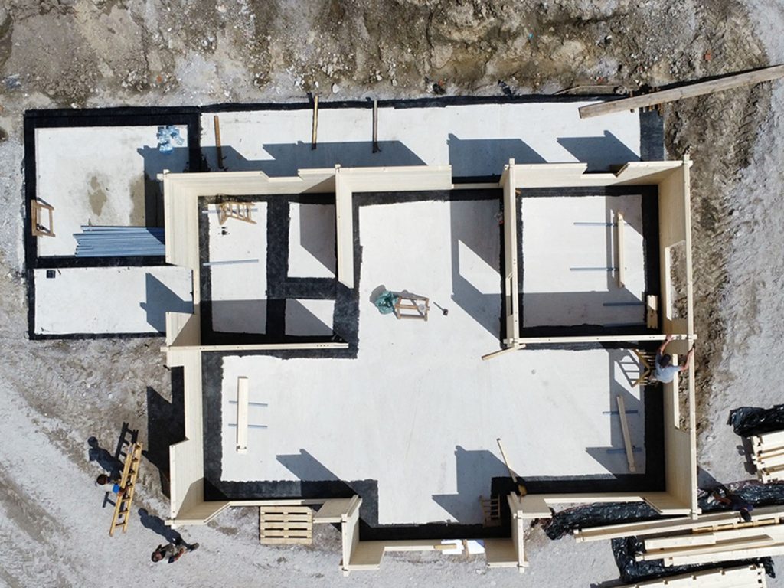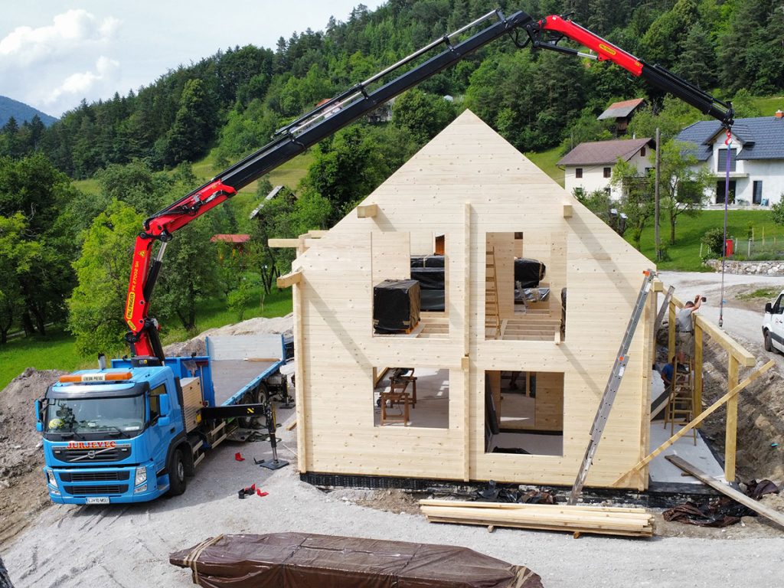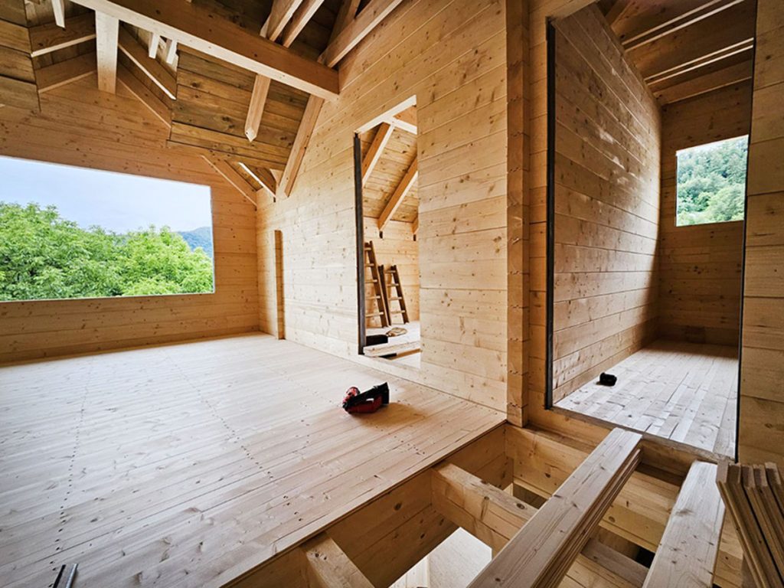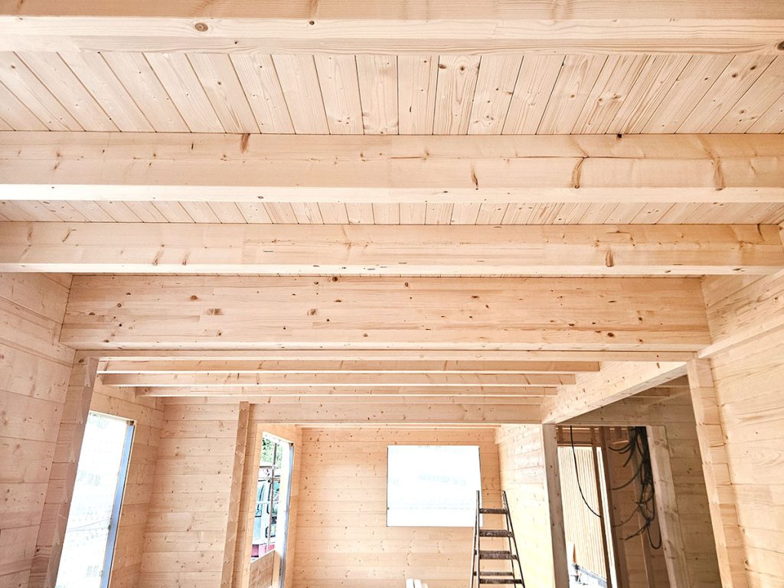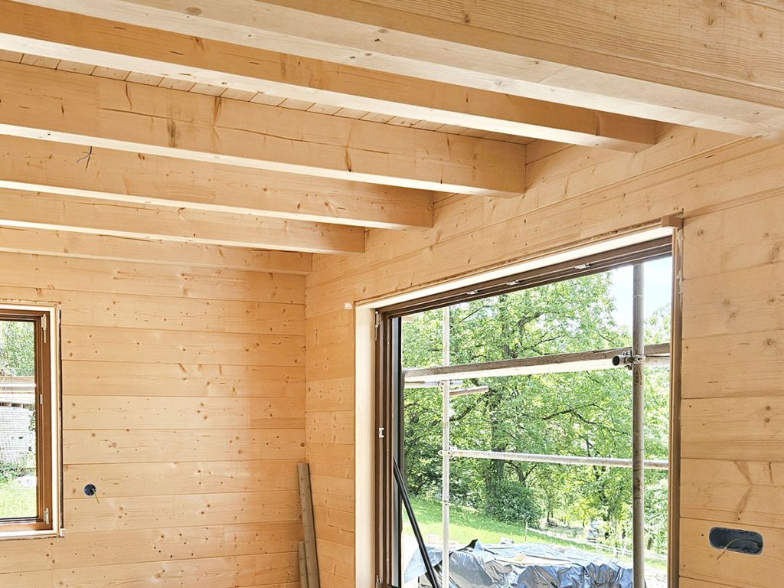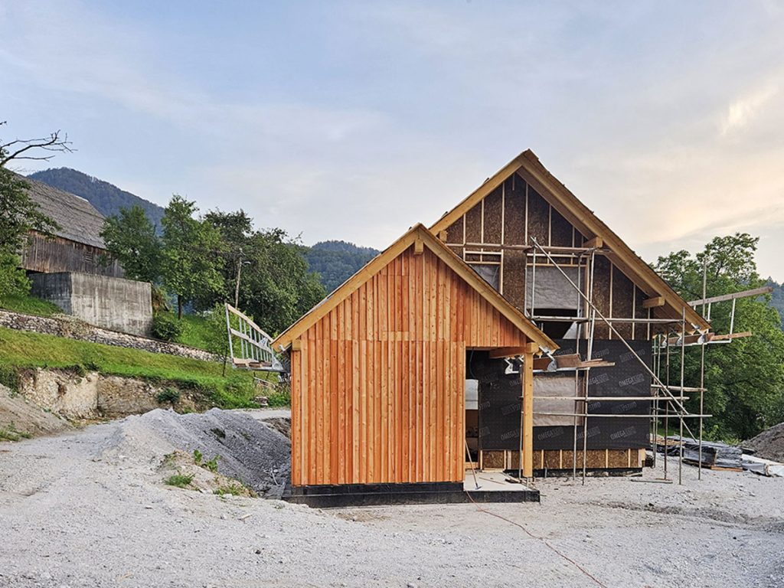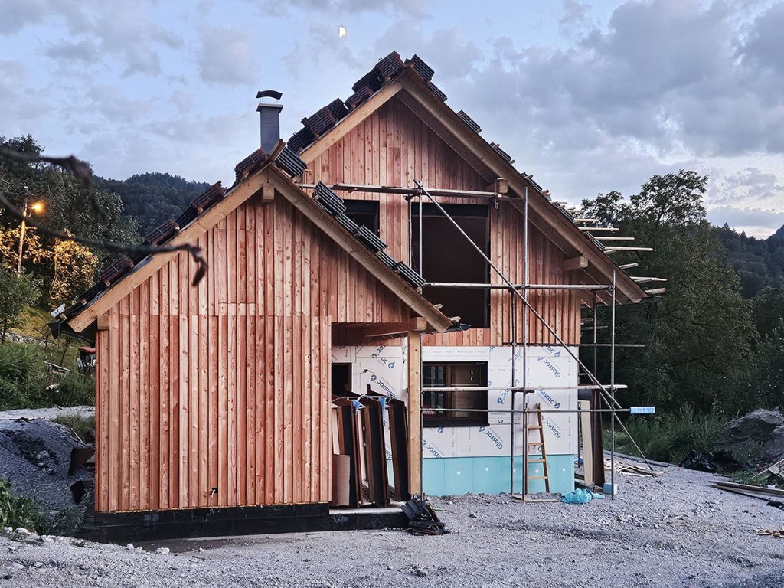Family home in Litija
In an idyllic village area in the municipality of Litija, we are building a family loghouse.
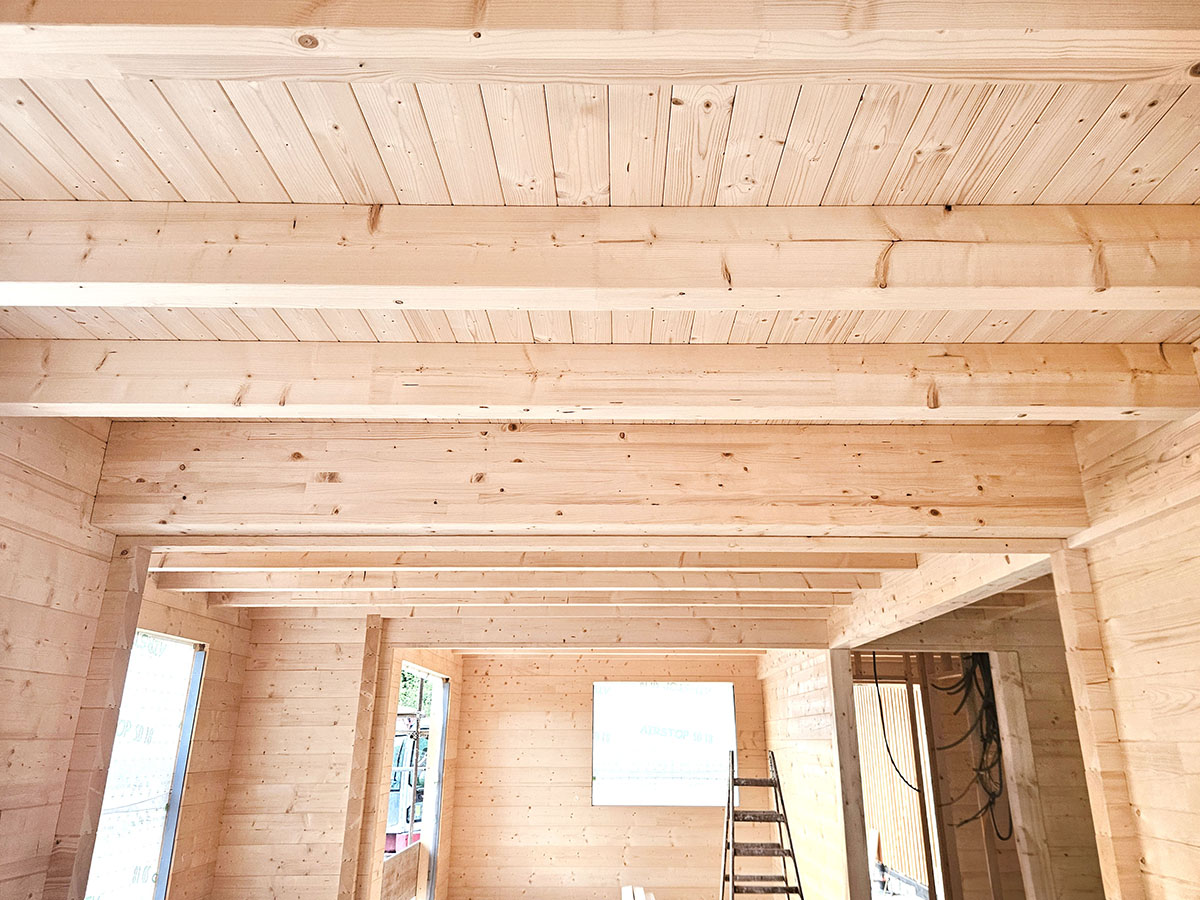
The owners decided that their house would have a thermal envelope on the outside. Which means that the wooden log walls will be visible and present inside the house.
On the outside, the house will have a larch facade in the attic, and a plastered ground floor. Such a combination will acquire a natural patina over the years and will connect even more with the village and natural surroundings.
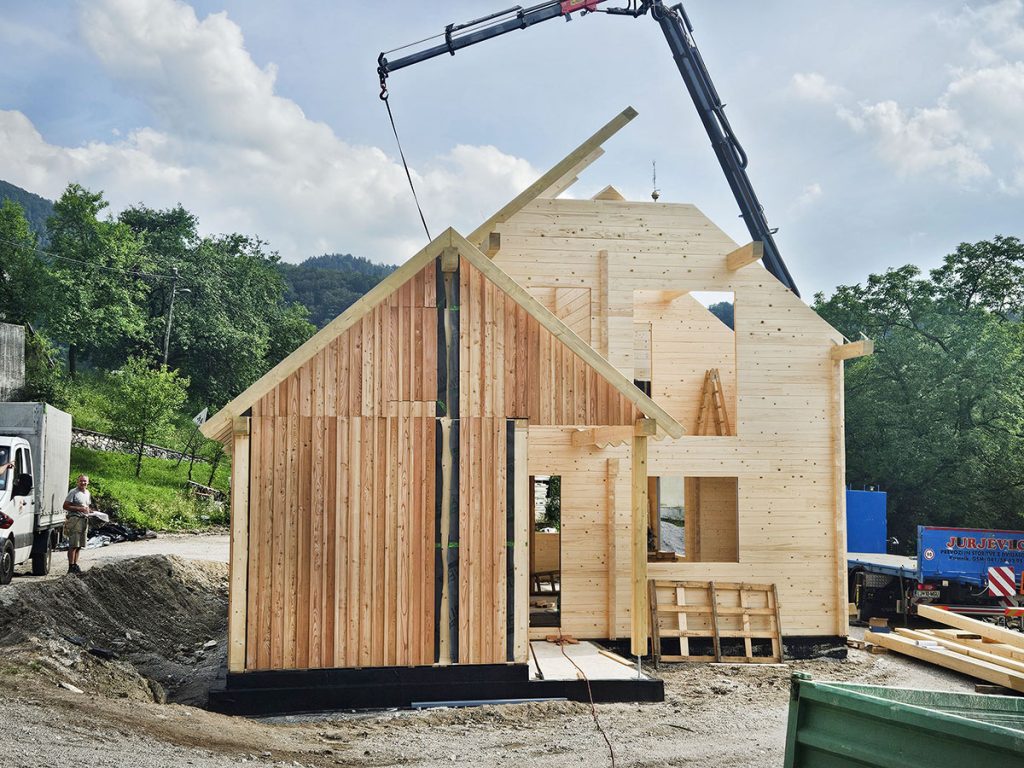
You can follow us on our FB page, our website and/or Instagram. We present our work in a slightly different way on each of the platforms.
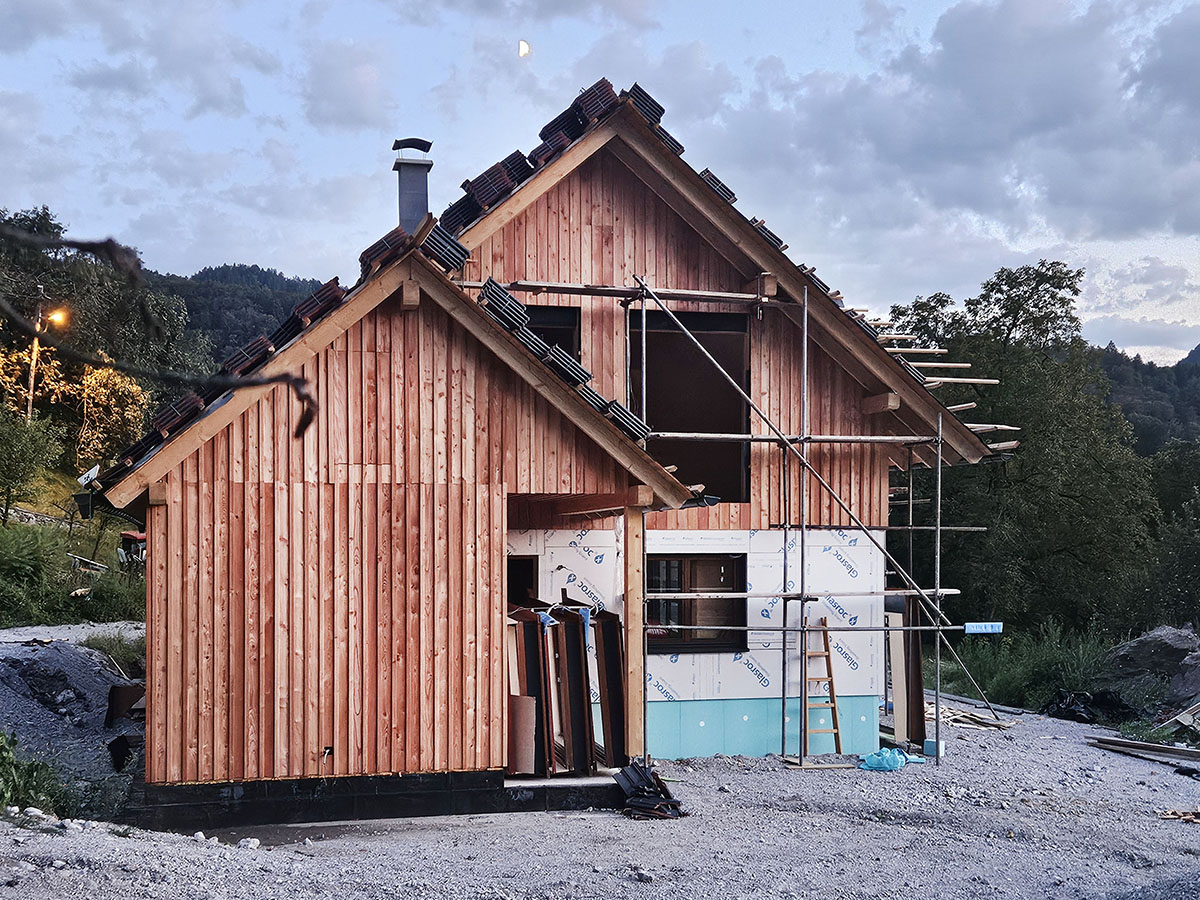
More pictures
of the construction of a family house in the municipality of Litija, are in the gallery below.
