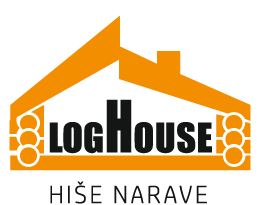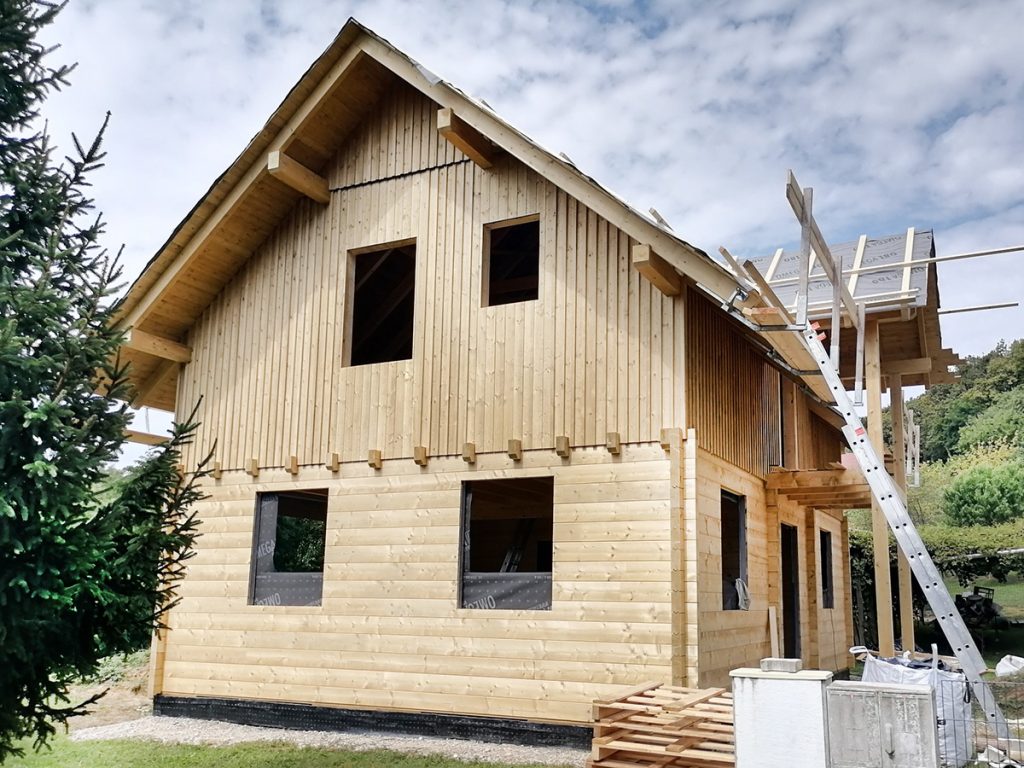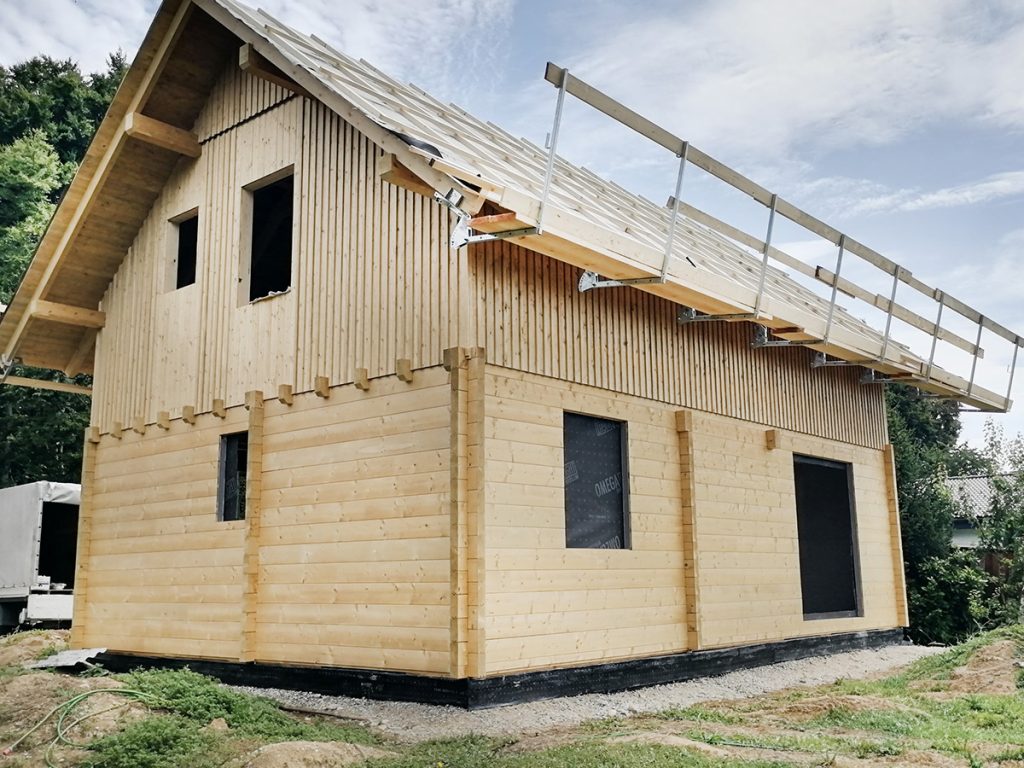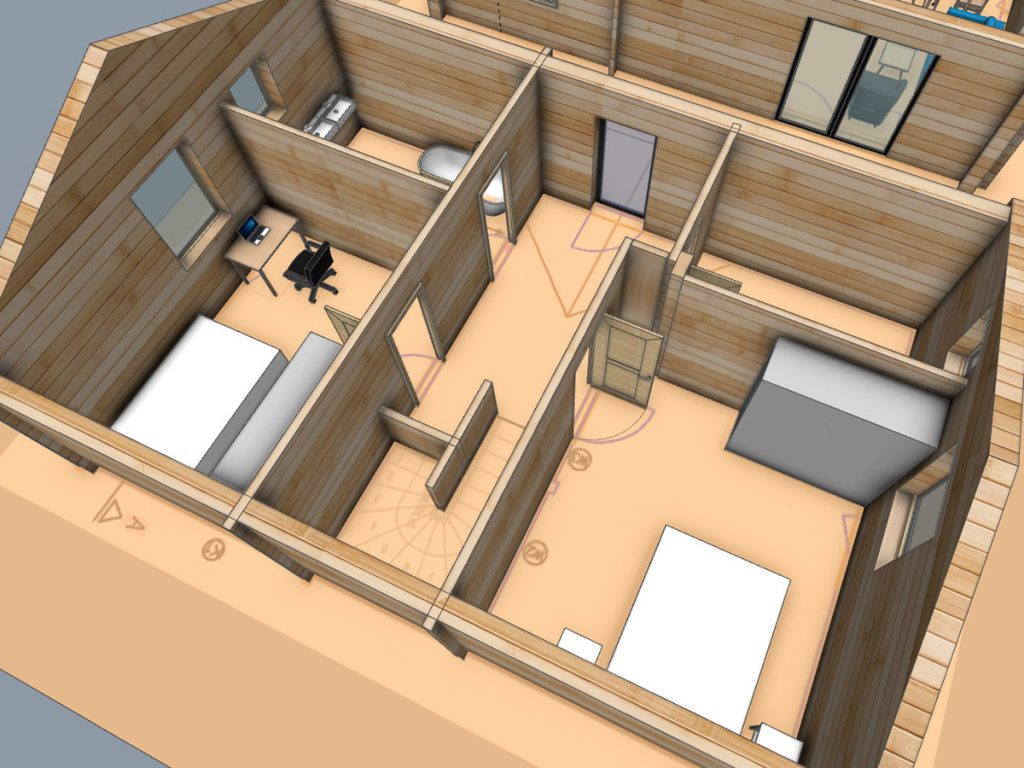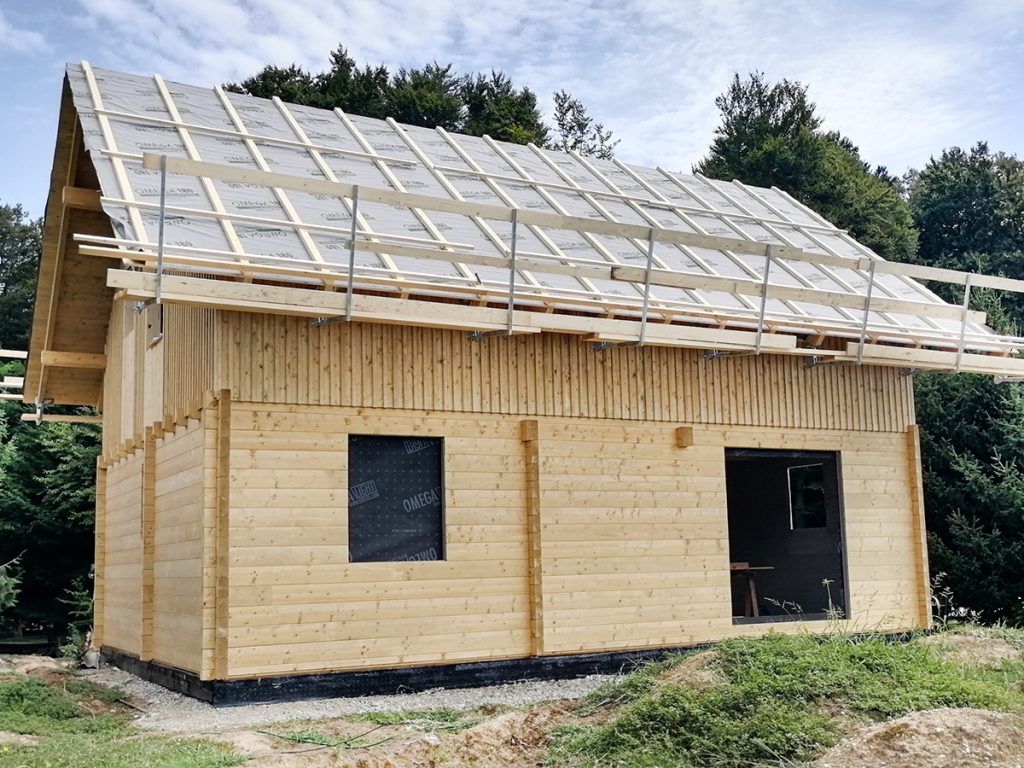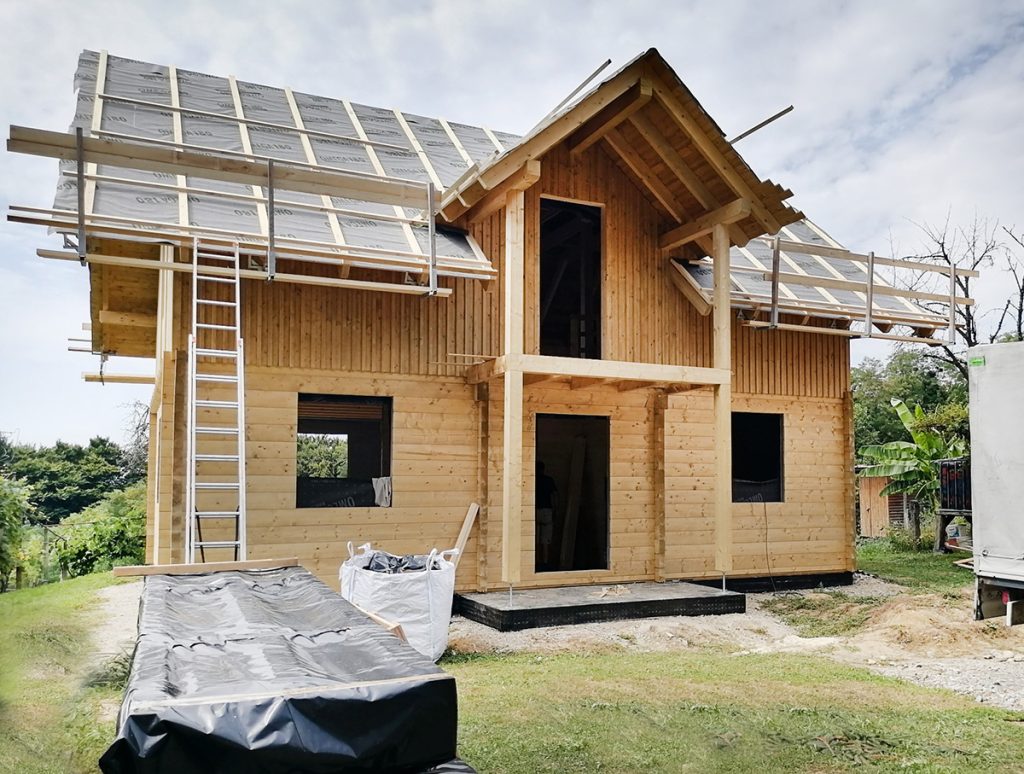family home in Gorišnica
Based upon our clients plans and wishes, we are building a one family wooden house in the municipality of Gorišnica, Slovenia. This wooden home will blend in with the countryside in wich it is beeing build in.
Some additional information about the house
The house has 54 square meteres of living usable space on the ground floor and also 54 square meters on the first level floor. Together it offers 108 square meters of usable living spaces on 2 levels. The outer walls are made out of solid wood. The individual logs measure 100 x 200 mm each. The wooden outer shell will grace the outside of the house, while on the inside it will be insulated with 200 mm of rockwool.
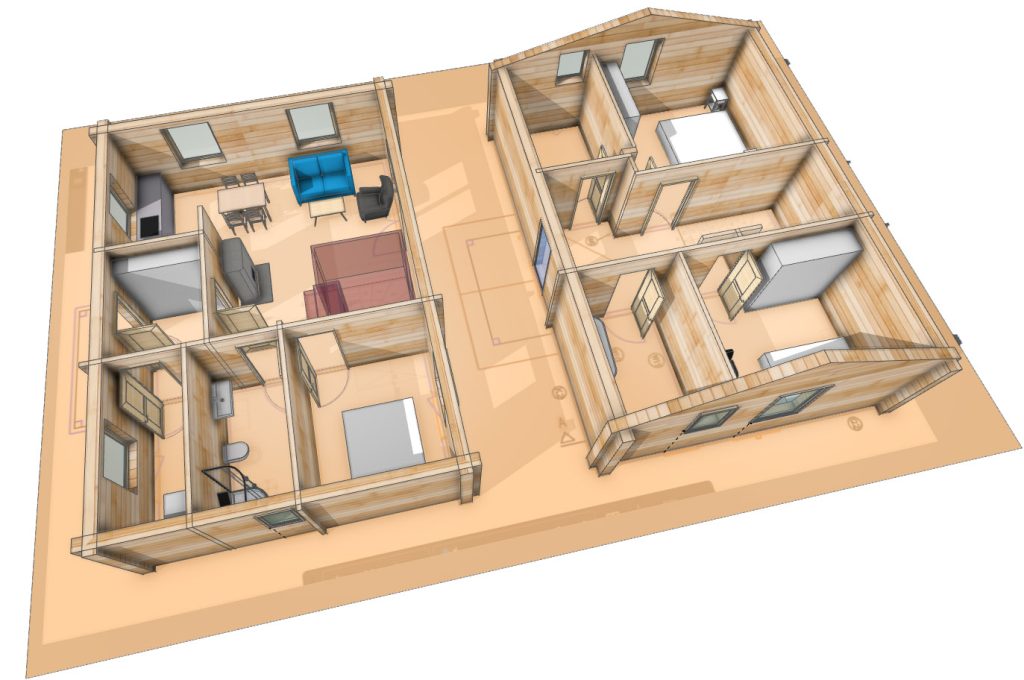
More pictures ...
… from the build in Gorišnica are available in the picture gallery below.
