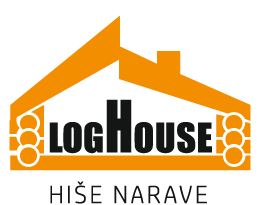from an idea to a finished house
Complete service
We guide you from the initial idea all the way to a realized and built home. The advantages can be both financial and temporal due to the coordination of all phases necessary for the construction of a residential house or buildings of a different purpose. Our team of in-house and external colleagues can prepare all the necessary documentation for you.

1. DPP - Project documentation for obtaining project and other conditions
Project documentation is intended to obtain project and other conditions before the built. It contains the information on the basis of which the opinion giver can submit appropriate opinions in accordance with his/her competences and determine the conditions for the preparation of documentation for obtaining a building permit for the construction.
2. DGD project documentation
The project documentation for obtaining opinions and a building permit contains information on the basis of which the competent opinion-giver determines the compliance of the documentation with the regulations that are the basis for issuing opinions, and determines the conditions for the production of documentation for the implementation of construction. The administrative body decides if the conditions for issuing a building permit are met.
3. PZI project documentation
The purpose of the project documentation for construction is to provide professional instructions for staking out the building, carrying out the construction and proving the fulfillment of essential and other requirements. The project documentation for the implementation of construction is prepared in accordance with the issued building permit and permissible minor deviations from the building permit, the environmental impact report, if it is a facility with environmental impacts, the conservation plan,
if it is facilities protected in accordance with the regulations governing the protection of cultural heritage and other professional bases.
Plans are made from the professional fields of authorized architects, engineers and landscape architects, which are determined by the design manager based on the type of construction and the purpose, size, capacity, expected impacts and other characteristics of the building.
4. PID project documentation
The project documentation of the implementation works is intended for obtaining a use permit and for the use and maintenance of the facility. It also shows deviations from the project documentation for obtaining opinions and the building permit, which was an integral part of the building permit, and from the project documentation for the implementation of the construction, which was attached to the notification of the start of construction, in a way that allows the changed parts or properties of the building to be clearly identified.
5. Construction
A valid building permit and notification of the start of building construction are a condition for new construction, reconstruction and change of purpose of a demanding, less demanding and undemanding building, as well as for the removal of a demanding or less demanding building that touches a building on a foreign neighboring property or is less than one meter away from it.
